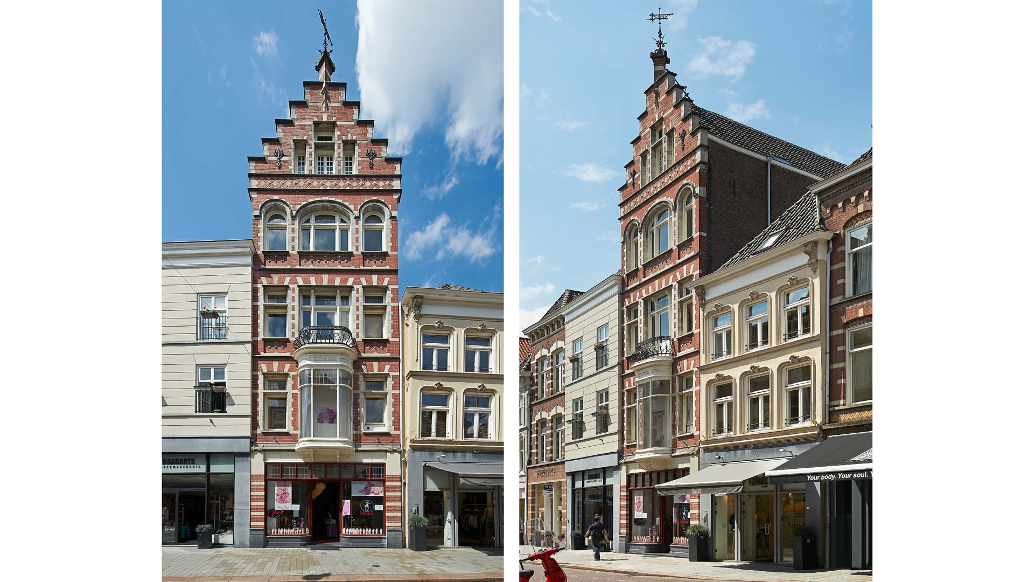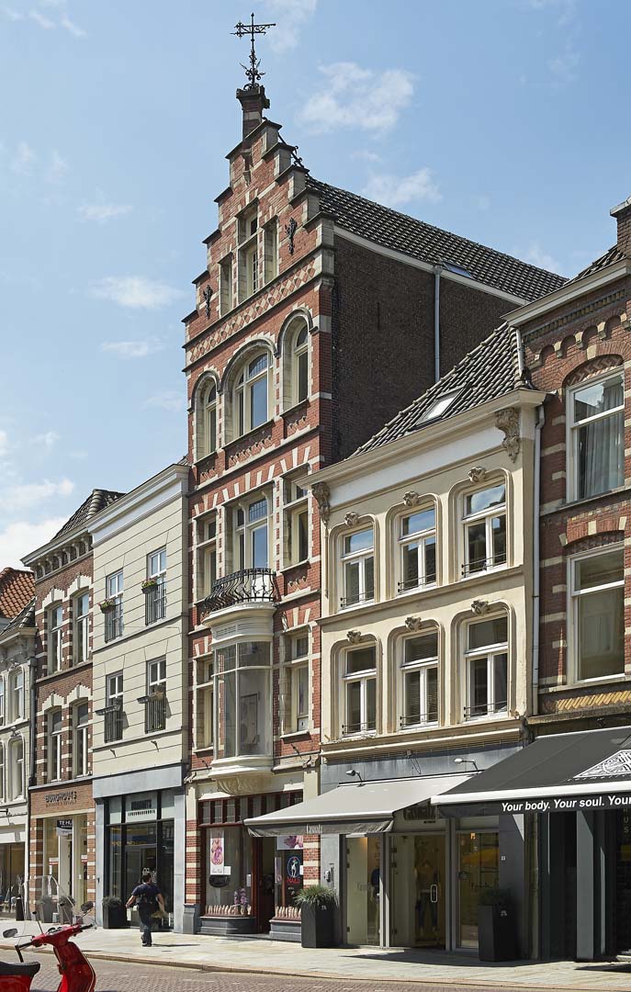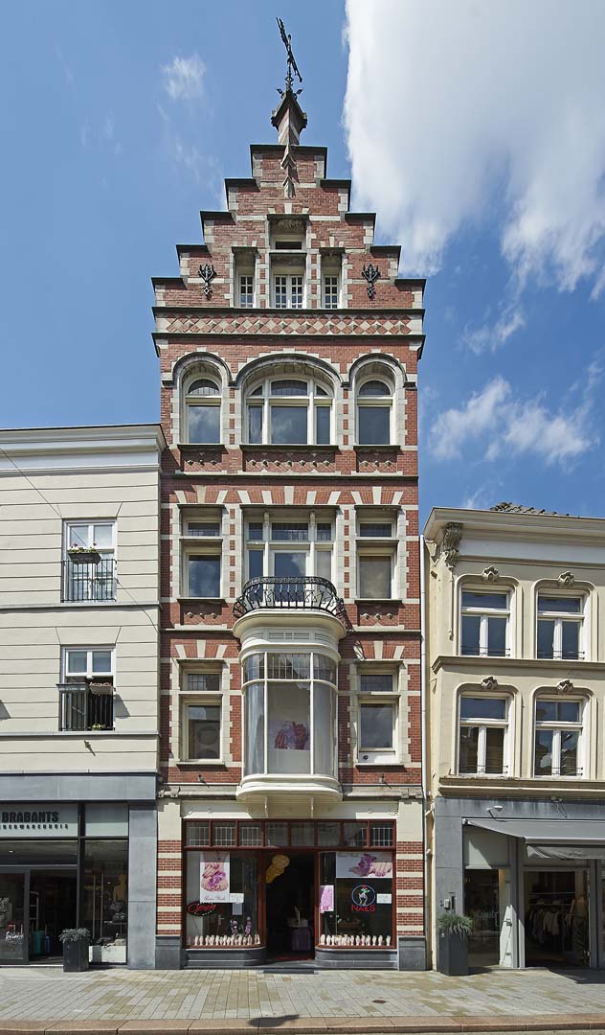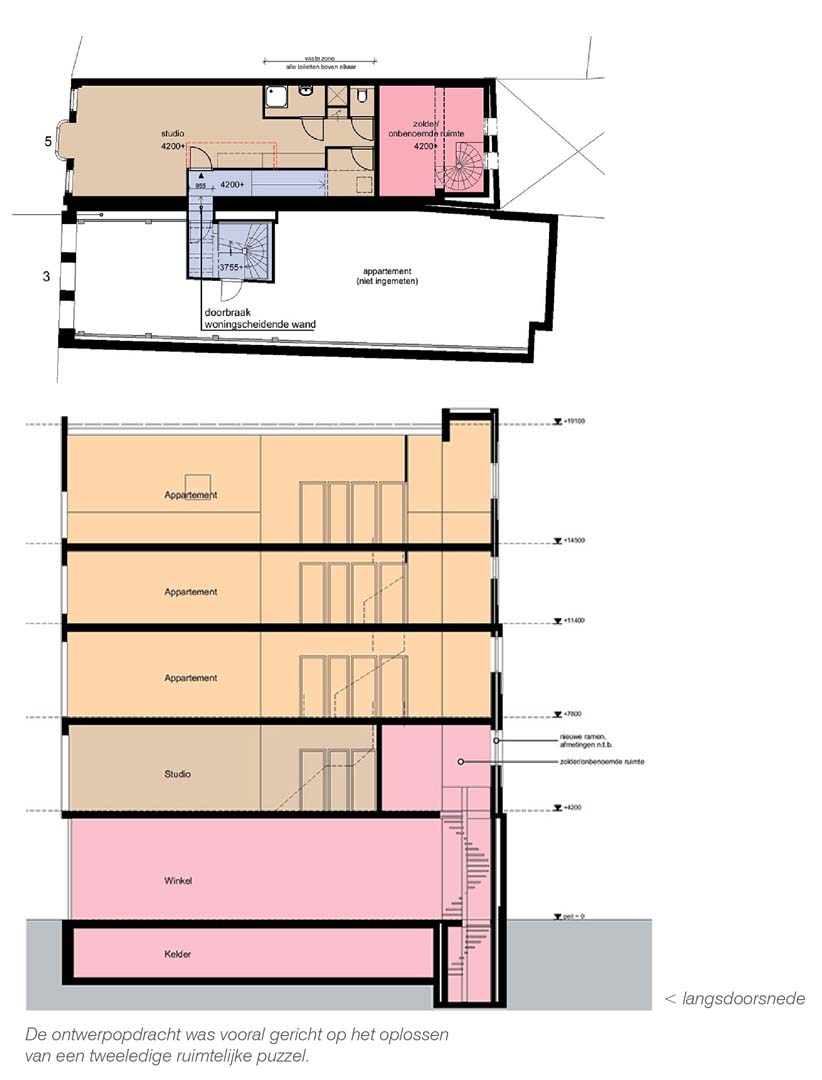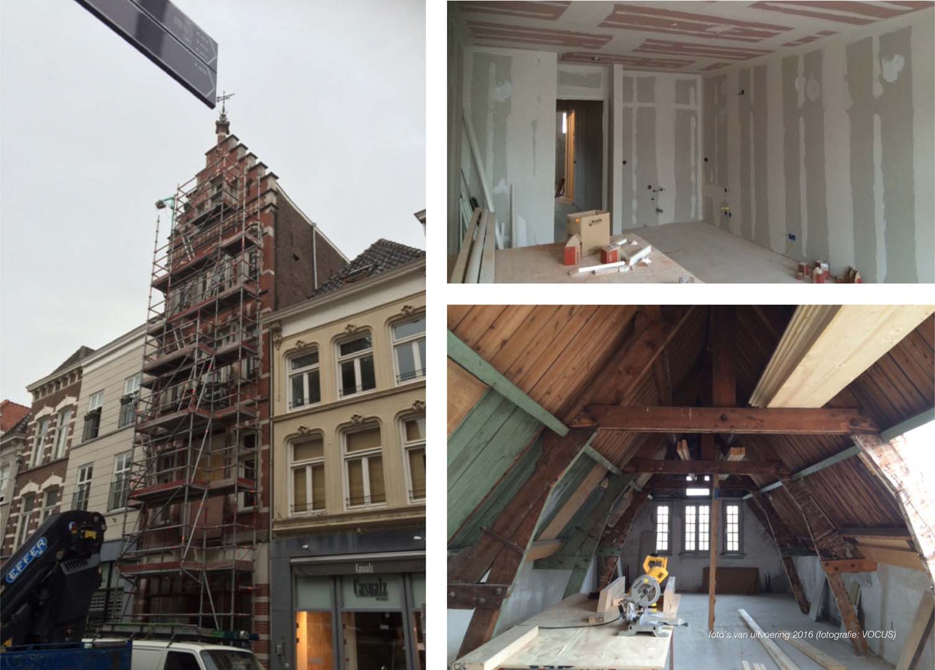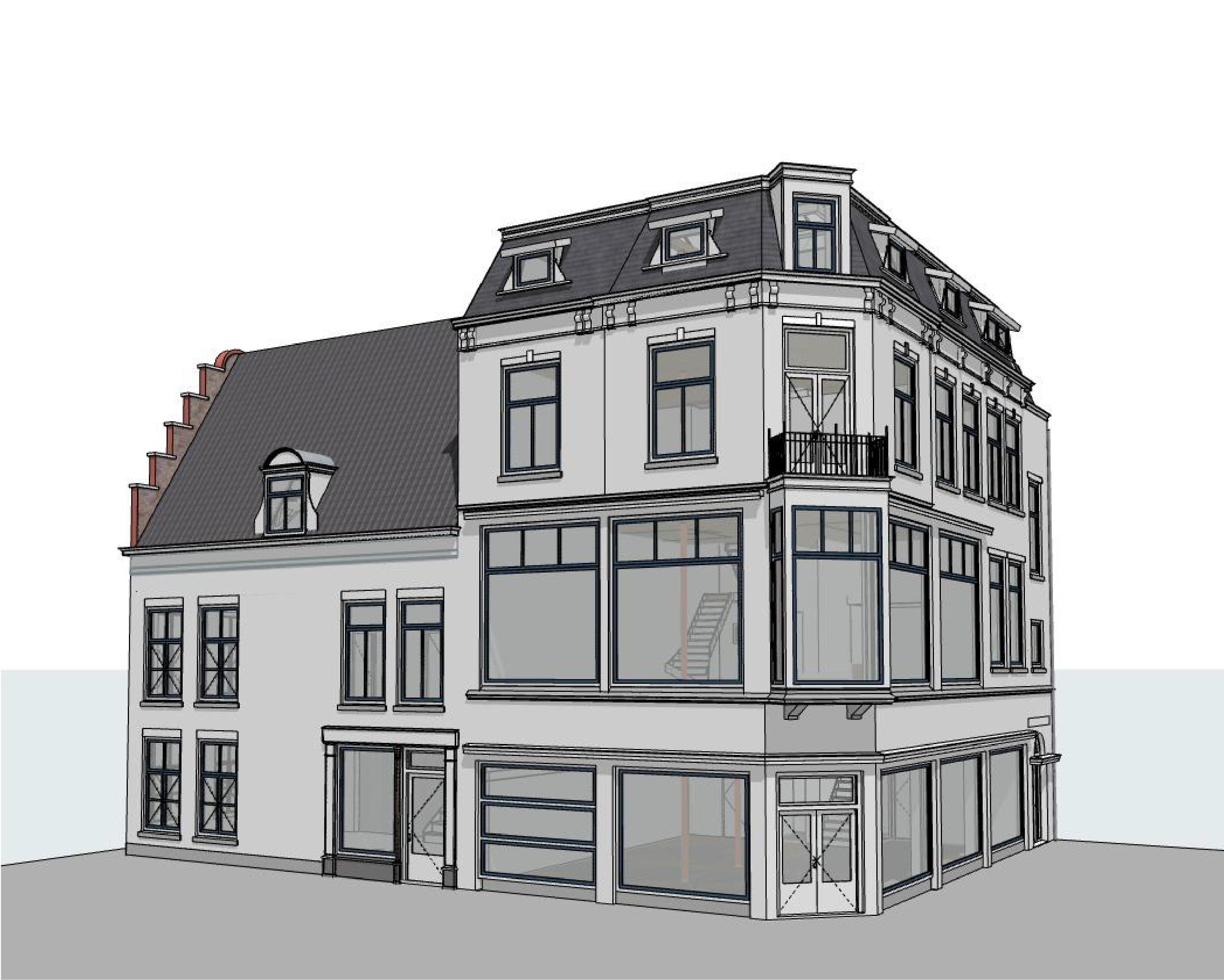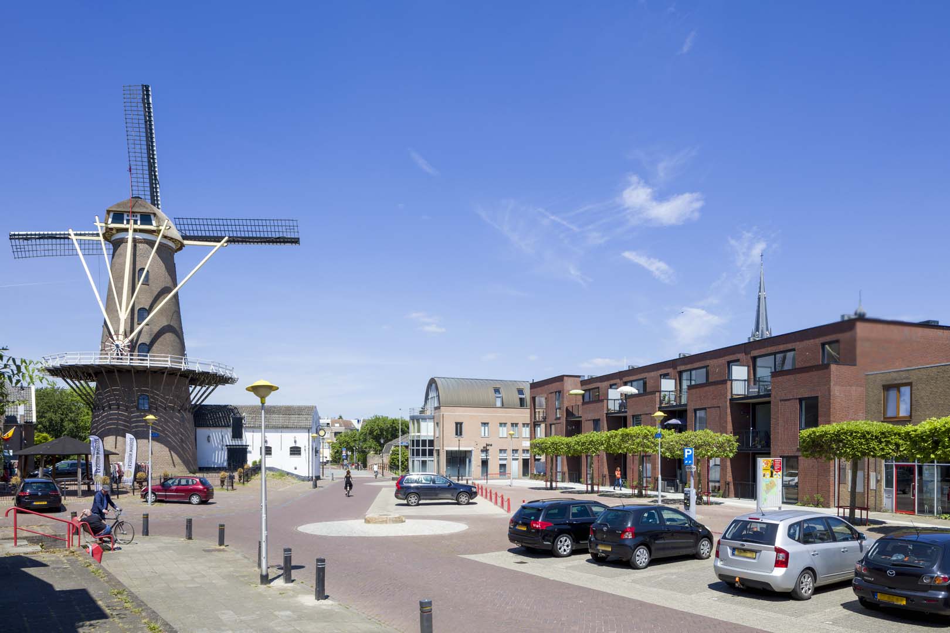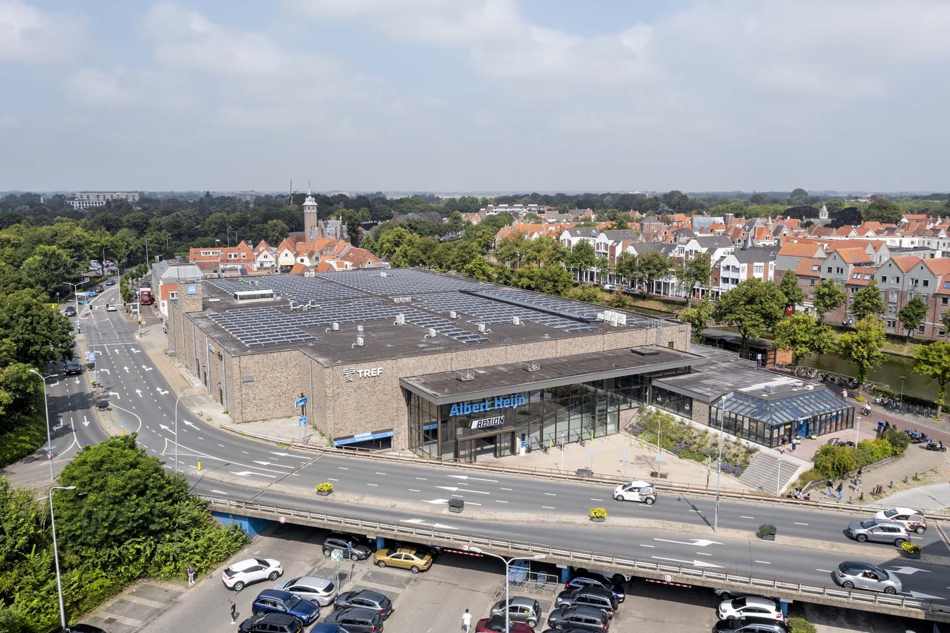Commissioned by HH Invest B.V., VOCUS has made a design for the renovation of a monumental retail building at Vughterstraat 5 in Den Bosch. The national monument from 1900, with an impressive stepped gable and Art Nouveau and Neo-Renaissance style features, is wedged between two buildings, which are also monuments. The four storeys above the store have been renovated into spacious, urban rental flats over the entire depth of the building.
Spatial puzzle
Our design brief was primarily aimed at solving a two-part spatial puzzle.
Firstly, the spatial obstacle that we as architects encounter in many inner cities: providing access to the flats above, which is in conflict with the retail space, as access often compromises the amount of floor space. In close consultation with the municipality of Den Bosch, we opted for a creative and quite unorthodox solution: a minimal breach in the medieval side wall. With this we created access via the adjacent store and stairwell. The second puzzle had to do with the interior layout of the building. 'Wedged' between a monumental staircase and a roof with improved Dutch rafters, we made a design for four floors - 1 studio and 3 two-room flats - with the top one located directly under the roof. The municipality of Den Bosch issued an exemption for this solution. Thanks to the intensive collaboration with the municipality and neighbours, we were able to create a logical structure which respects the building's architectural-historical value.
For the existing blind rear facade, we were restricted by minimal adjustments with low-maintenance solutions. We opted for new jointing and boulder work, aluminum window sills and frames with revolving and tilting windows
Projectdetails
Client:
Biggelaar Group
Location:
Den Bosch
Completed:
2016

